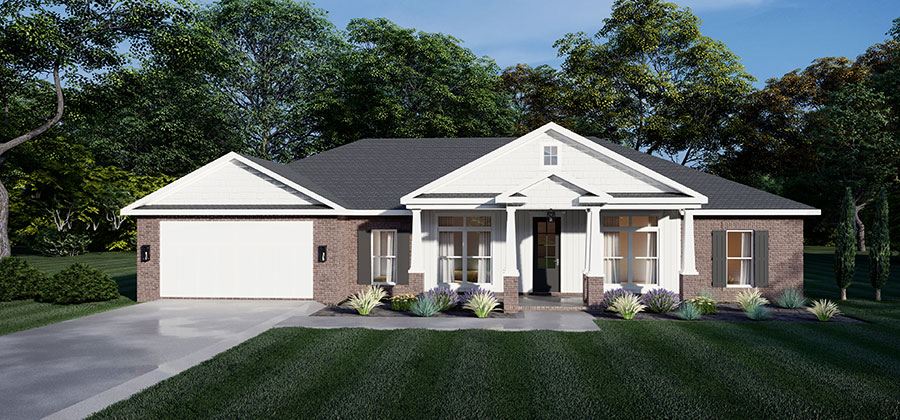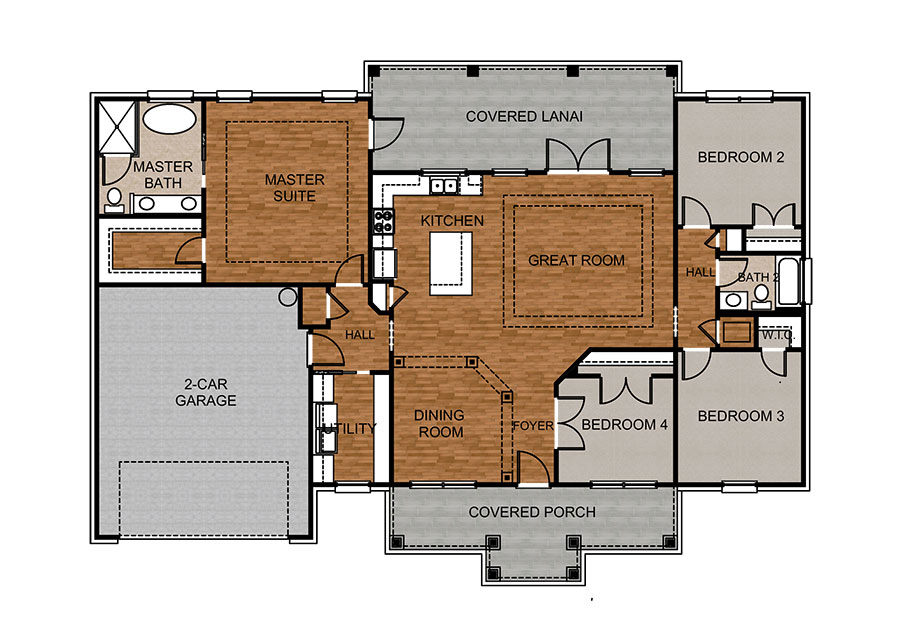RDM
This custom-built 4-bedroom, 2-bathroom craftsman residence is a true masterpiece. Its open concept layout with a split floor plan creates a seamless flow, complemented by 9′ & 10′ ceilings with 12′ treys adding a sense of spaciousness. In addition, natural light streams through the floor-to-ceiling windows throughout the home. The kitchen is equipped with stainless steel kitchen appliances, and a large island, making it perfect for culinary enthusiasts. With 2 bedrooms and a master suite, along with a separate office (or potential 4th bedroom) and a meticulously designed laundry room brimming with cabinets, functionality meets elegance effortlessly. Step outside through the French doors onto the expansive back patio, perfect for entertaining or enjoying the incoming spring weather. The sodded lot and sprinkler system ensure effortless lawn maintenance, while the finished attached 2-car garage provides convenience and security.

4 Bedrooms

2 Baths

1,911 Sq Ft
Front Elevation

Floor Plan

























