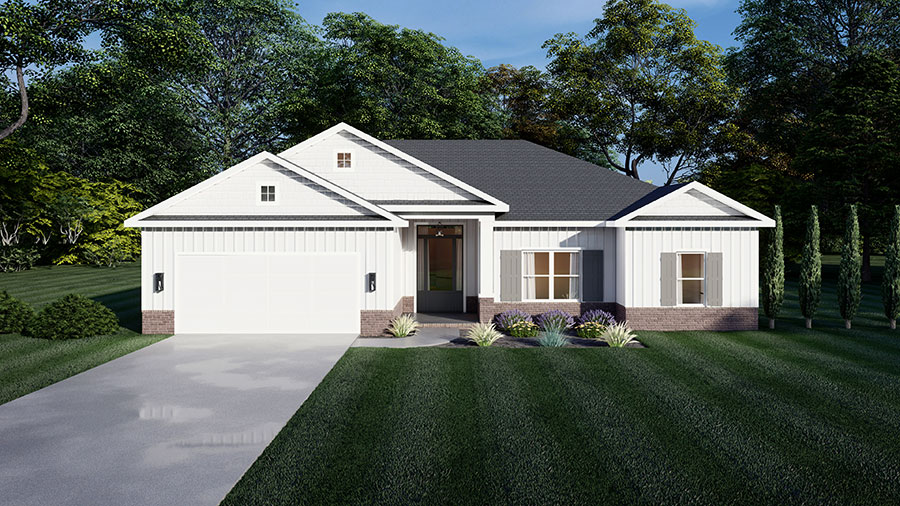Little Duck
This custom-built Craftsman home offers 4 bedrooms and 2 bathrooms in a beautifully designed layout. The open-concept floor plan enhances the home’s sense of space, accentuated by 9′ and 10′ ceilings. Abundant windows allow natural light to flood the interior, creating a warm and inviting atmosphere. The kitchen is a culinary dream, featuring stainless steel appliances, a generous island, and a breakfast area. The home includes 2 well-appointed bedrooms and a luxurious master suite. The thoughtfully designed laundry room, complete with ample cabinetry, adds a touch of practicality. Enjoy the expansive back patio, ideal for entertaining or relaxing in Florida’s coastal weather.. The property boasts a sodded lawn with an efficient sprinkler system and a finished 2-car garage for added convenience and security.

4 Bedrooms

2 Baths

1,686 Sq Ft
Front Elevation

Floor Plan



















